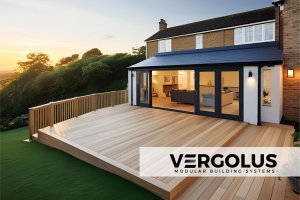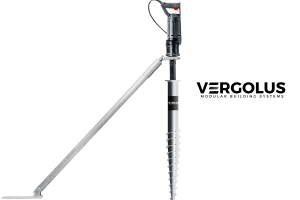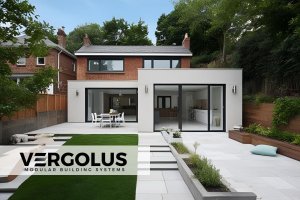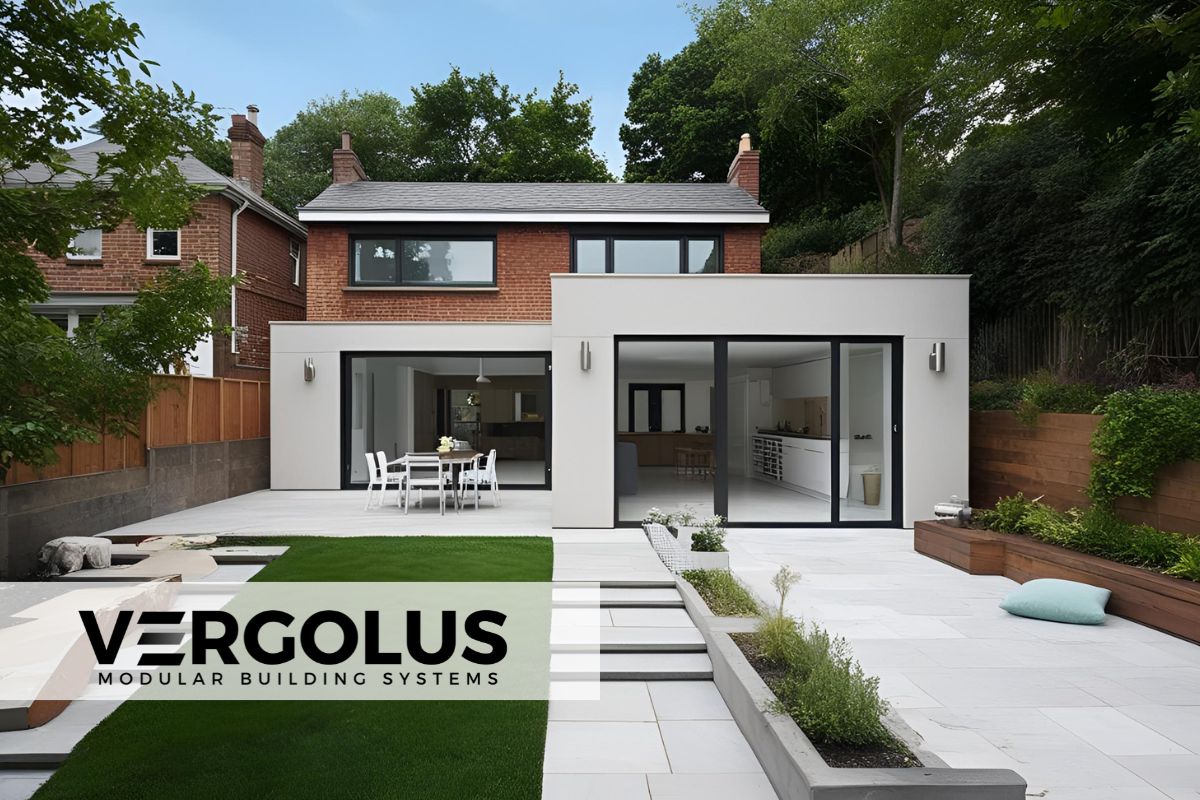Best Solution for Building a House Extension on a Slope
What is the best way of building a house extension on a slope? The challenge of sloping land in the UK’s hilly areas can be a test for traditional brick builders. In regions like Milton Keynes, Bedfordshire, Northamptonshire, Hertfordshire, and Cambridgeshire, homeowners often find their properties located on sloping ground. While picturesque, building a house extension on uneven terrain presents unique engineering and logistical challenges. Traditional foundations require costly excavation, ground levelling, and significant structural reinforcement. But what if there was a faster, cleaner, and more cost-effective alternative?
Introducing the Vergolus Modular Building System
Vergolus offers a revolutionary approach to building a house extension—especially on sloping land. Our Steel Frame Modular Building System, combined with steel ground screws, makes it possible to create stunning, structurally sound extensions without the typical disruption and expense associated with sloped-site construction.
What Is the Vergolus Steel Frame Modular Building System?
The Vergolus Steel Frame Modular Building System is an advanced construction method that uses precision-engineered, high-strength steel frames to create modular extensions and structures.
Each module is pre-manufactured off-site in a controlled environment, then transported and quickly assembled on-site — offering faster build times, greater quality control, and superior structural integrity compared to traditional methods.
Key Features:
-
High-Strength Steel Frames: Superior strength, durability, and longevity compared to timber or blockwork.
-
Precision Engineering: Every component is designed and fabricated to exact measurements, ensuring a perfect fit and finish.
-
Energy Efficiency: Highly insulated wall systems reduce energy consumption and improve sustainability.
-
Modular Flexibility: Extensions can be customised to fit a variety of property styles, including terraced, semi-detached, and detached homes.
-
Building Control Compliant: Fully compliant with UK Building Regulations, and many elements are pre-approved, saving time on site inspections.

Why Modular is Ideal for Sloped Sites
No Major Excavation Required
Traditional foundations require the site to be dug, filled, and levelled, often disturbing existing landscaping or structural elements. Our modular solution, combined with ground screws of varying depths (up to 3 metres), eliminates the need for extensive excavation.
Fully Customisable Installation
The Vergolus system can be adjusted on-site to account for slope variances. We tailor each frame to your specific ground conditions, providing a level and secure foundation for any extension type—be it a kitchen extension, garden office, or granny annexe.
Rapid Build Times
Time is a key advantage. Since our modules are prefabricated off-site and installed on pre-prepared screw foundations, we significantly reduce on-site build times. Most installations are complete in a matter of weeks, not months.
Cost Certainty and Minimal Disruption
Our process is streamlined and transparent. You’ll get a fixed quote with minimal risk of delays or hidden costs—common issues in traditional sloped builds.
Why Ground Screws Are a Game-Changer
Perfect for Sloped Sites
Vergolus uses ground screws up to 3 metres deep, designed specifically for sloping ground and varying soil conditions. This flexibility ensures the structure remains stable, level, and secure, even on steep gradients.

Eco-Friendly Alternative to Concrete
Traditional concrete foundations have a massive carbon footprint. For example:
-
1 tonne of cement = 1.25 tonnes of embedded carbon
-
20 steel ground screws (8.9kg each) = just 320.4kg of embedded carbon
The ground screws we use are galvanised to BS EN ISO 1461:2009 and have a lifespan exceeding 76 years in normal UK soil.
Used in Major Infrastructure
Our ground screw technology isn’t new—it’s been trusted for major industrial buildings across the world. That same engineering now powers our residential modular builds.
Load-Tested and Fully Certified
Vergolus provides site-specific load testing and certification to meet planning and building control requirements. You’ll receive complete documentation, offering peace of mind and seamless regulatory approval.
Applications Across the Region
From modern homes in Milton Keynes to period properties in Northamptonshire or countryside plots in Cambridgeshire, Vergolus modular extensions offer a versatile solution. We specialise in designing and building extensions that blend functionality with architectural harmony—even in challenging locations.
Here is a quick comparison to traditional build:
| Feature | Vergolus Steel Frame System | Traditional Brick-and-Block |
|---|---|---|
| Speed of Build | 50% faster installation | Longer, weather-dependent |
| Durability | Corrosion-resistant steel | Susceptible to cracks and movement |
| Energy Efficiency | High-grade insulation included | Additional work needed |
| Environmental Impact | Lower material waste | Higher waste and emissions |
| Design Flexibility | Easy customisation and expansion | Rigid and harder to modify |
| Compliance | Pre-approved, Building Control compliant | Full inspections needed at each stage |
Frequently Asked Questions (FAQs)
1. Can I build an extension on sloped ground?
Yes, using Vergolus’ modular system with adjustable steel ground screws allows you to safely and cost-effectively build on sloping terrain.
2. What are ground screws?
Ground screws are large galvanised steel screws driven into the ground to form a stable foundation without the need for concrete or excavation.
3. How deep can your ground screws go?
Our ground screws can be installed up to 3 metres deep, depending on the ground conditions.
4. Is building on a slope more expensive?
With traditional methods—yes. But Vergolus modular extensions eliminate the need for costly groundworks, making it a more affordable option.
5. Are modular extensions durable?
Absolutely. Our steel frames are designed for longevity and come with a 25-year structural warranty.
6. Do you provide planning and building control assistance?
Yes, we provide a full turnkey service including design, planning submissions, structural calculations, and building control approval.
7. Will the extension match my current home?
Yes, we offer custom cladding and finish options to ensure your extension seamlessly blends with your property.
8. Is the modular system energy-efficient?
Our walls, floors, and roofs exceed UK Part L building regulations with outstanding thermal insulation (U-values down to 0.18 W/m²K).
9. Can I see examples of sloped-site projects?
Yes, contact us to view our case studies or visit ongoing installations in your area.
10. What areas do you cover?
We install across Milton Keynes, London, Bedfordshire, Northamptonshire, Hertfordshire, and Cambridgeshire.

The Smart Way to Building a House Extension on a Slope
Building a house extension on sloping land doesn’t have to be a stressful, expensive, or drawn-out process. The Vergolus Modular Building System, combined with industry-leading ground screw foundations, offers the ideal solution—one that is sustainable, fast, flexible, and structurally robust.
Whether you’re planning to expand your kitchen, add a home office, or build a guest suite, trust Vergolus to deliver precision-built, architecturally stunning results with minimal environmental impact.
Ready to Get Started?
-
Contact Vergolus today for a no-obligation consultation
-
Book a site survey
-
Request our brochure and see how we can help bring your vision to life—even on challenging terrain.


