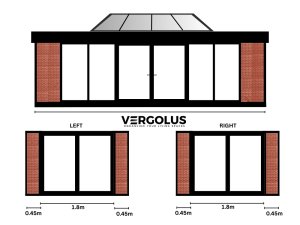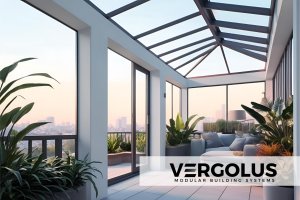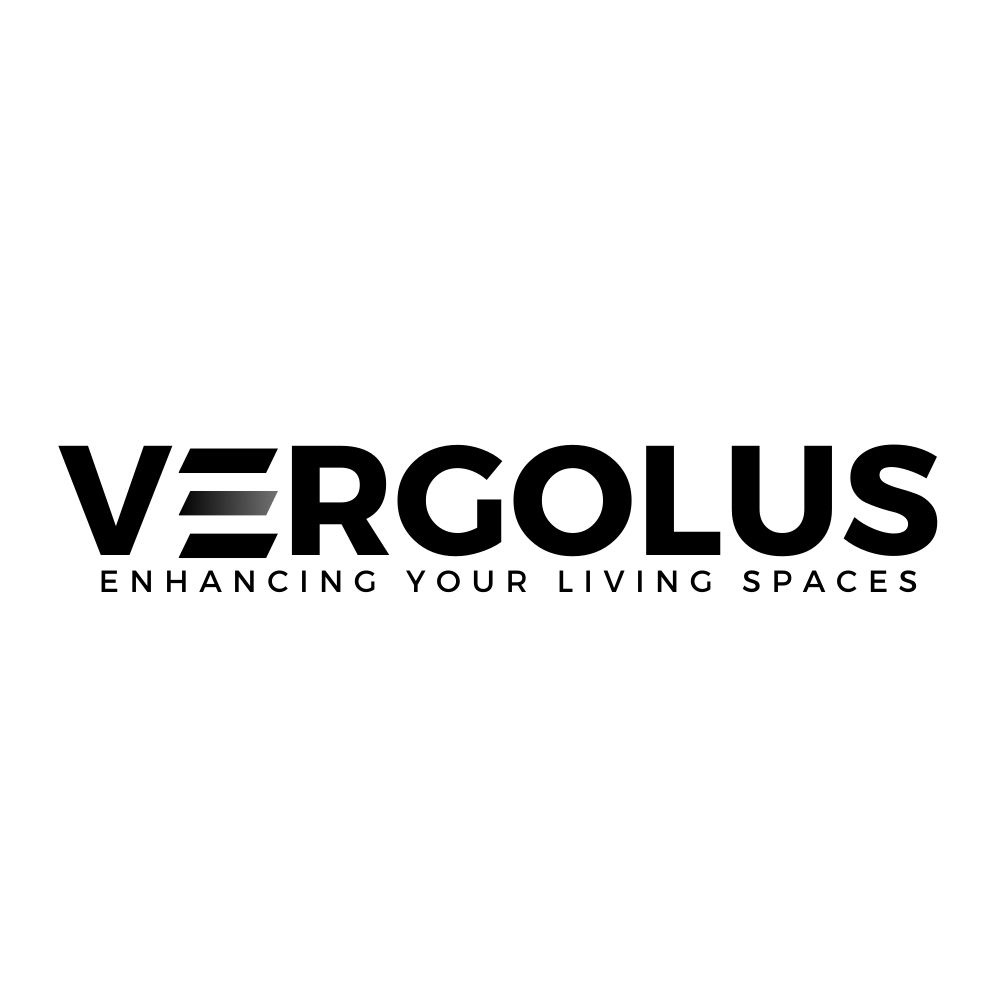What Is an Orangery Extension? Benefits, Design Ideas & Planning Tips
If you’re a homeowner looking to expand your living space with a stylish, energy-efficient structure, an orangery extension could be the perfect solution. Merging traditional charm with modern versatility, orangeries offer a premium alternative to standard conservatories or full brick extensions.
This article will explain what an orangery is, its key benefits, popular design ideas, what to consider when planning your project, and why modular is the future of home improvement. As a leader in modern, sustainable extensions, Vergolus is here to help you turn your vision into a reality.
Content:
-
Definition and history of orangeries
-
Difference between an orangery and a conservatory
-
Key features (brick pillars, roof lanterns, etc.)
-
Ideal homes for an orangery extension
-
Planning permission considerations
-
Design inspirations (traditional vs. modern)
- Modular Orangery Extensions: The Future of Home Improvement
What Is an Orangery?
An orangery is a type of home extension featuring a brick or solid structure combined with large windows and a central roof lantern that floods the space with natural light. Historically used to grow citrus trees in stately homes, modern orangeries now serve as elegant living rooms, open-plan kitchens, garden rooms, and more.
Unlike conservatories, which are predominantly made of glass, an orangery offers greater insulation and a more substantial architectural presence, making it ideal for year-round use.
Key Benefits of an Orangery Extension
Adds Space & Value to Your Home
Orangeries provide a seamless way to increase floor space while boosting your property’s market value. Whether you’re creating a dining area, office, or relaxing retreat, it adds versatile square footage to your home.
Stylish and Timeless Design
Combining classic proportions with contemporary finishes, orangeries suit both period and modern properties. With Vergolus, your design is tailored to enhance your home’s character.
Energy Efficiency
Vergolus champions energy-efficient building methods, ensuring your orangery is comfortable in every season. We use high-performance glazing, insulation, and sustainable materials that reduce energy costs and environmental impact.
Better Integration with Existing Architecture
With their part-brick construction, orangeries blend more harmoniously with your existing home than many conservatories, making them the preferred choice for planning authorities and discerning homeowners alike.

Popular Orangery Design Ideas
Contemporary Minimalism
Clean lines, aluminium frames, and neutral palettes create a sleek, modern look that complements open-plan interiors.
Kitchen Orangeries
Expanding your kitchen into an orangery delivers the wow factor—ideal for cooking, entertaining, or enjoying garden views while you dine.
Garden Rooms
With panoramic windows and central skylights, orangeries connect your interior with the outdoors, offering a tranquil retreat.
Dual-Use Spaces
Incorporate sliding or bifold doors to transition between a dining area and a summer lounge, maximising usability without sacrificing style.
Planning Considerations
Do You Need Planning Permission?
Most orangery extensions fall under permitted development rights, but this depends on size, location, and local council policies. Vergolus provides planning advice and submits applications on your behalf if needed.
Building Regulations
Your orangery must comply with UK Building Regulations concerning insulation, structural integrity, and fire safety. Our team ensures full compliance from day one.
Choosing the Right Partner
Partnering with a trusted provider like Vergolus ensures expert guidance, bespoke design, and premium craftsmanship—all with sustainability at the forefront.
Why Modular Orangery Extensions Are the Future of Home Improvement
As homeowners demand faster build times, greater energy efficiency, and design flexibility, one innovation is standing out: the modular orangery extension.
Unlike traditional builds, modular orangeries are pre-fabricated off-site and assembled quickly on your property. They offer the elegance and practicality of classic orangeries—with all the benefits of modern construction technology.
Let me explain what makes modular orangery extensions the future of home improvement and why more UK homeowners are choosing this smarter, faster alternative.
6 Reasons Modular Orangeries Are the Future
1. Faster Build Times
Traditional extensions can take 2–3 months or more to complete. With modular construction, your orangery can be built and installed in as little as 2–4 weeks, dramatically reducing on-site work and disruption.
2. Superior Energy Efficiency
Our modular systems are engineered for performance. They feature high-spec thermal insulation, airtight seals, and low U-value glazing, ensuring your orangery is warm in winter and cool in summer—cutting your energy bills long-term.
3. Precision Engineering
Because components are built in a factory setting, there’s less room for error. You get a higher-quality finish, better airtightness, and tighter tolerances than many site-built extensions.
4. Lower Environmental Impact
Modular builds generate less waste, require fewer deliveries to site, and are often constructed with sustainable materials. At Vergolus, we specialise in eco-conscious orangery extensions that align with the UK’s green building goals.
5. Cost Predictability
With fewer unknowns (like weather delays or on-site variations), modular builds come with more accurate quotes and fewer budget surprises. What you see is what you pay.
6. Stylish & Fully Customisable
Don’t mistake “modular” for “cookie-cutter.” Today’s modular orangeries can be fully tailored—with choices in cladding, brick colour, bifold doors, roof lanterns, and even smart tech integration.
Ideal Uses for a Modular Orangery
-
Open-plan kitchen extension
-
Garden-facing dining room
-
Light-filled home office or studio
-
Multi-purpose family lounge
-
Energy-efficient garden room

Vergolus: A Leading the Modular Orangery Revolution
We are redefining how homes expand. Our modular orangery systems are:
-
Designed by UK architects with aesthetics and performance in mind
-
Built using premium, sustainable materials
-
Delivered and installed by experienced professionals
-
Backed by guarantees for structure, glazing, and finish
-
Customised to meet your planning and lifestyle needs
Why Choose Vergolus for Your Orangery Extension?
At Vergolus, we don’t just build extensions—we create beautiful, lasting spaces. Specialising in modern and energy-efficient orangery designs, we take care of every stage, from concept to completion.
-
Bespoke architectural designs
-
Full project management
-
High-performance, eco-conscious materials
-
Skilled UK-based tradespeople
-
Transparent pricing and timelines
When it comes to investing in your home, don’t settle for less. Choose a company that combines innovation, craftsmanship, and care.
FAQs: Orangery Extension? Benefits, Design Ideas & Planning Tips
1. What is an orangery extension?
An orangery extension is a home addition that combines solid brickwork with large windows and a central roof lantern. It offers a balance between a conservatory and a full extension, delivering style, light, and year-round usability.
2. How is an orangery different from a conservatory?
The key difference lies in structure. Orangeries have more brickwork and a solid roof perimeter, while conservatories are mostly glass. This makes orangeries feel more integrated with the main house and better insulated.
3. Do I need planning permission for an orangery?
Often, you won’t need planning permission if the orangery meets permitted development rules. However, factors like size, location, and listed status of your home may require an application. Vergolus can help assess this during your consultation.
4. How much does an orangery extension cost?
In the UK, orangery extensions typically cost between £25,000 and £60,000, depending on size, materials, glazing options, and custom finishes. High-end builds may exceed this range.
5. Can I use an orangery all year round?
Yes. Modern orangeries use high-performance glazing, insulated walls, and efficient roofing systems, making them comfortable through all seasons with minimal heating or cooling.
6. Are orangeries energy efficient?
Absolutely. Especially when built with sustainable materials and energy-saving features such as thermal glazing and insulated walls, which Vergolus specialises in.
7. What can I use an orangery for?
Orangeries are highly versatile. Common uses include open-plan kitchens, dining rooms, home offices, garden rooms, lounges, and even playrooms or gyms.
8. How long does it take to build an orangery?
Depending on size and complexity, most orangery projects take 6 to 12 weeks from foundation to finish. Vergolus provides clear timelines before work begins.
9. Will an orangery add value to my home?
Yes. A well-designed orangery can add up to 10% to your property’s value by creating desirable living space that enhances natural light and modern lifestyle appeal.
10. Can I customise my orangery design?
Yes, every aspect—from size and brick colour to roof shape and door styles—is fully customisable. Vergolus designs bespoke orangeries tailored to your home and your lifestyle.
The Future Is Modular: Ready to Start Your Orangery Project?
Homeowners no longer have to choose between speed, quality, and sustainability. With a modular orangery extension by Vergolus, you get it all—delivered faster, built better, and designed around your life.
Discover how an orangery extension can transform your home—beautifully, sustainably, and professionally. Contact us today or call us at 0800 433 2353 for a free consultation and begin your journey to a more elegant, light-filled home.


